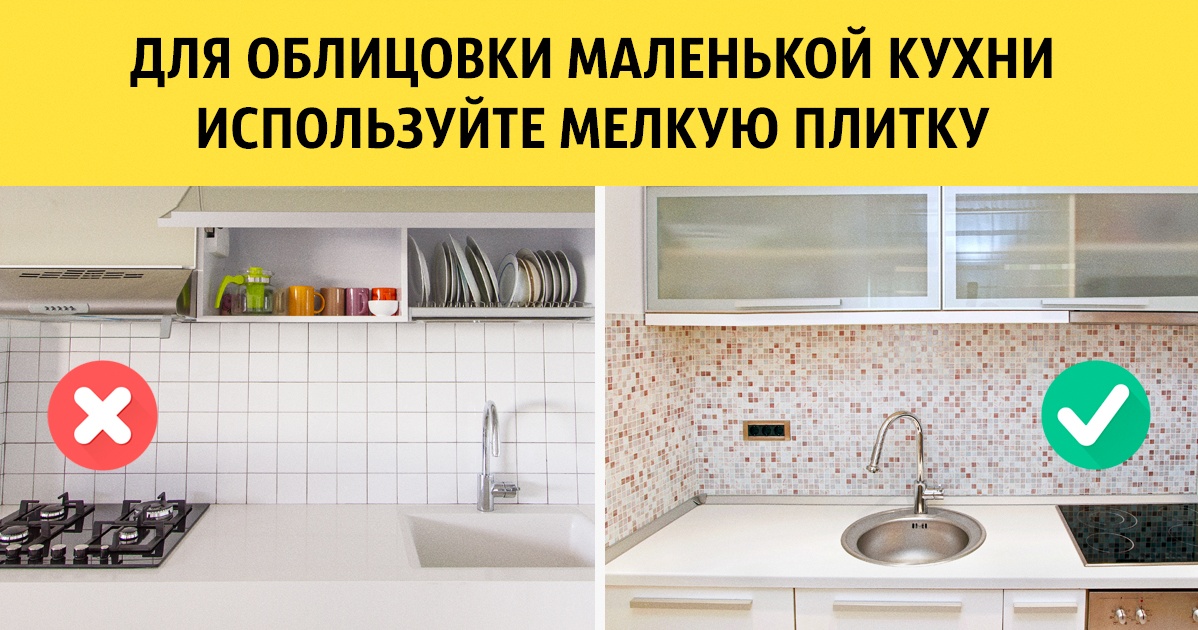101 advice on interior design


Interior design (interior design) is a design branch aimed at interior of premises in order to provide convenience and aesthetically pleasing interaction of the environment with people. Interior design combines an artistic and industrial design. The designer performs optimization of work in the room, improves navigation in large rooms, develops the design of specialized premises (for example, recording studios, film montage, photography, water parks) according to the requirements of customers. The designer manages the whole process of interior design, starting with the layout of the room, lighting, ventilation systems, acoustics; Decoration of walls; And ending with the placement of furniture and installation of navigation signs.
Some experts in design speak one thing, others - another. It is difficult to navigate in all these rules and ideas.
AdMe.ru rummaged around and found 101 really cool advice on how to ennoble your home.
Styles
In interior design, as in the part of architecture, there are many different styles that have formed in different historical epochs. One and the same room, for example, a conference room, can be decorated in different styles: high-tech, Romanesque, modernism and so on. The list of interior styles is wider than architectural ones.
Development process
Interior design development begins with the design of a project - a set of documents describing functional and design solutions, they contain drawings of the room and descriptions of all the details of the future interior, including the decoration materials and the location of communications. The project has a technical task, which describes all the requirements and wishes of the customer.
First, measurements of the room are made, after which approximate planning solutions and sketches are developed. At this stage, the designer offers the customer several layout options with the distribution of the main functional areas and the arrangement of furniture. Since 3D modeling is a labor-intensive process, detailed 3D models are developed at the stage of approximate planning only after agreement with the customer.
After the approval of the location of the zones, design drawings of electric wires are developed and the location of electrical appliances (lighting, electric heating, etc.) is planned; If necessary, drawings of changes in the layout are executed; Plan ceilings and floor coverings, plumbing equipment, sheets, containing information about the finish and ordered materials and furniture and decor.
The next stage is the implementation of the planned works; At this stage, the designer monitors the work of finishing and repair teams, providing the customer with the required estimate documentation.
Composition and rules for drawing up working drawings of architectural solutions for interiors of production and auxiliary buildings of all industries and national economy are established in GOST 21.507-81 * SPDS. Interiors. Working drawings.
101 design advice



Comments
Commenting on, remember that the content and tone of your message can hurt the feelings of real people, show respect and tolerance to your interlocutors even if you do not share their opinion, your behavior in the conditions of freedom of expression and anonymity provided by the Internet, changes Not only virtual, but also the real world. All comments are hidden from the index, spam is controlled.