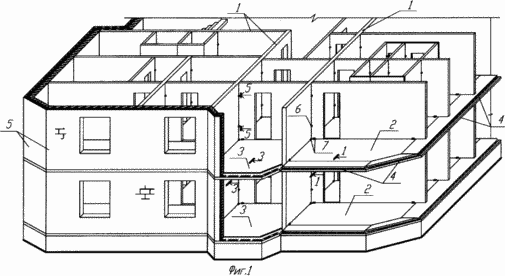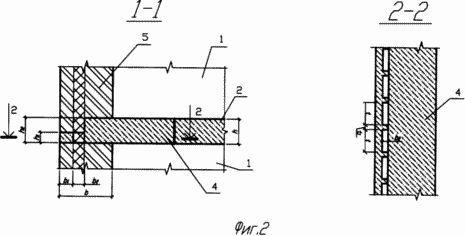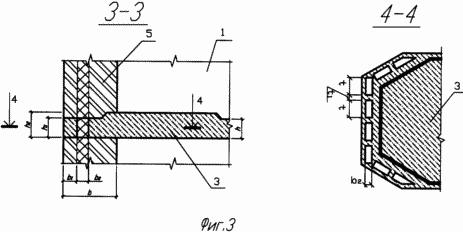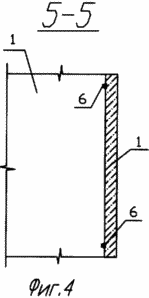| section Home
Production, Amateur Radio amateur Model aircraft, rocket- Useful, entertaining |
Stealth master
Electronics Physics Technologies invention |
space Mystery
Earth Mysteries Secrets of the Ocean Stealth section Map |
|
| Use of material is permitted for reference (for websites - hyperlinks) | |||
Navigation: => |
Home / Products Patents / In the section of the catalog / back / |
|
INVENTION
Russian Federation Patent RU2281365
![]()
Buildings from the panel member
Name of the inventor: Kolchunov Vitaly (RU); Safonov Gennady Anatolievich (RU); Klyuyev Natalia Vitalevna (RU); Elena Meleshkova
The name of the patentee: State educational institution of higher education "Orel State Technical University" (Orel State Technical University)
Address for correspondence: 302020, Orel, Naugorskoe w, 29, Orel State Technical University.
Starting date of the patent: 2004.11.01
The invention relates to the field of construction and is intended to create a cost-effective energy-efficient prefabricated shirokokorpusnyh of houses using the existing base building industry. The building panel of bearing elements comprises longitudinal and transverse wall panels connected to plates overlapping, self-supporting outer walls. Plates of overlap of the rooms with a projecting bay window have termorazemy in the form of holes that are filled with insulating material, by punching their edges. Lots of external walls of bay windows are made in the form of combined masonry piece of insulating blocks, based on the edge of the plate. Longitudinal and transverse bearing wall panels are further connected to each other in a height of not less than two places. Exterior walls are self-supporting with the cutting of Condominium. Plates of overlap of the rooms with a projecting bay window have thickening of marginal zone. Lots of rooms without external walls of bay windows are made from a combination of the carrier bolt with termorazemami in the form of holes in the flange bolts and masonry piece of insulating blocks. The invention provides a spatial stability of the frame, increasing its vitality, improved heat-shielding properties of the outer contour of the building, reducing the time and cost of construction with maximum use of the existing base metalloosnastki construction industry and increase vitality frame with beyond design basis accident impacts.
DESCRIPTION OF THE INVENTION
The present invention relates to the field of construction and is intended to create energy-efficient prefabricated shirokokorpusnyh of houses using the existing base building industry. Known frames of multi-storey buildings [1 ris.XII.5; 2], the main load-bearing structures which are prefabricated, precast-monolithic or monolithic columns, hollow-core slabs and diaphragm stiffness, combined into a single spatial system and reinforced concrete load-bearing elements of bond flat slab.
The disadvantage of this design solution is that such frameworks are economically inefficient due to the large consumption of materials bearing structures, the production of which requires the creation of a new metalloosnastki expensive, labor-intensive in the construction.
Known fabricated frame multi-storey building [1, ris.XII.8] having increased rigidity, the main load-bearing structures that are open prefabricated volumetric units with flat ceilings.
The drawback of this constructive solution is that the manufacture of the frame used in such volume block requires powerful expensive production lines, has a high complexity.
Known and pre-fabricated cross-wall construction system of prefabricated panel elements [3], including longitudinal and transverse load-bearing wall panels, floor slabs, supported along the contour or three sides, or a self-supporting and load-bearing exterior walls.
The disadvantage of such a design solution is that with this constructive system seams joined carrier elements are located on the outer contour of the building, this leads to disruption of freezing and sealing of seams. Support and self-supporting exterior walls with a structural system to meet modern requirements for thermal engineering require further increase the flow of materials. For example, if the outer wall is made of carrier elements, the required increase in its thickness and internal device insulating layer; if the self-supporting wall, and the stability required to ensure its entire height of the building and the unit, and insulating protective layers, which leads to an additional consumption of materials.
Known and the frame of the building of prefabricated elements [4], comprising carrying longitudinal and transverse wall panels connected to the floor slabs, external self-supporting walls, and slabs of rooms with a projecting bay window have termorazemy in the form of holes that are filled with insulating material, by punching them edge portions of the outer walls are made of masonry combined in the form of the piece of insulating blocks, based on the edge of the plate.
The disadvantage of this design solution is the lack of maintenance of overall stability and survivability in the event of an emergency shutdown of individual structural elements of the framework with impacts beyond the design basis. The construction of the exterior walls of the building can not be done without the completion of the previous cycle of work that increases the construction time and therefore its cost. Interfloor joints of the exterior walls in rooms exposed to freezing without a bay window in the winter season, since such joints are not insulated.
The problem to be solved by the invention is directed, it is to provide a spatial frame of sustainability, increasing its vitality, improved heat-shielding properties of the outer contour of the building, reducing construction time and costs while maximizing utilization of existing metalloosnastki base frame construction industry and increasing survivability during beyond design basis accident impacts.
This is achieved in that the building of prefabricated elements, comprising supporting longitudinal and transverse wall panels connected to the floor slabs, the outer self-supporting walls and ceilings of rooms plate with projecting oriel have termorazemy in the form of holes that are filled with insulating material by punching them edge portions of the outer walls of bay windows made in a combination of piece of insulating masonry blocks, based on the edge of plate, unlike the prototype bearing longitudinal and transverse wall panels additionally connected to one another by a height of not less than two places; self-supporting outer walls are made with cutting of Condominium; Plates of overlap of rooms with bay windows are projecting thickening of marginal zones, portions of exterior walls of rooms without bay windows are made from a combination of the carrier bolt with termorazemami in the form of holes in the flange bolts and masonry piece of insulating blocks.
BRIEF DESCRIPTION OF DRAWINGS

Figure 1 shows a general view in perspective carcass fragment

2 - unit bearing exterior wall elements on the bolt with termorazemami in the form of holes in the shelf
 |
 |
3 - unit bearing exterior wall elements to the floor slab with a perforated edge, and 4 - interface assembly bearing wall panels
Frame multi-storey building includes a supporting longitudinal and transverse wall panels 1, slabs 2 slabs with a perforated edge 3 crossbars with termorazemami in the form of holes in the flange 4, the outer walls 5, the connection between supporting wall panels 6, the connection between floor slabs and wall 7 panels.
Device (building elements of the panel) works as follows. Bearing longitudinal and transverse wall panels connect mortgage parts with plates overlaps with bolts with termorazemami form holes in the flange and to each other in a height of not less than two locations, that provides the perception and transmission of vertical and horizontal forces from one frame cell to another, and then on the foundation of the building, the overall stability of the building frame and increases the survivability of this structural system in case of emergency shutdown of individual structural elements of the framework with impacts beyond the design basis. Install deadbolt with termorazemami in a shelf in the form of holes with the aspect ratio allows for not only the thermal protection throughout the thickness of the slab, but a closed spatial rigidity of the building as a whole. In addition, this significantly reduces the consumption of materials bolt reinforced concrete frame due to its low consumption of materials. Connection carriers and shear wall panels with bolts holes in the flange bolts in length provides a spatial frame stiffness and joint work of its vertical and horizontal load-bearing elements, which reduces the frame material consumption.
When erecting the frame of the building is reduced consumption of materials on the exterior walls that are not load-bearing and perform single-layer self-supporting on one floor in a masonry of the piece of insulating blocks, based on plate thickening, and on the edge of the floor slab above the rooms with protruding bay windows, where there is no thickening or rack crossbars with termorazemami in a shelf in the form of holes, reduced construction time of the building, since construction of single-leaf walls does not require highly skilled masons, and the device termorazemov in the form of holes that are filled with insulating material in the floor slabs of the rooms with a bay window and a shelf protruding bolts operate in the factory. The combination of termorazemov and thermal insulation materials increases the insulating properties of a self-supporting outer wall on one floor. Plates of overlap of the rooms with a projecting bay window have due to their perforated edges termorazemy in the form of holes that are filled with insulating material, and provide thermal protection of the outer contour of the building in the field of floor razrezok walls.
Since the floor slab with perforated edge on the protruding edge opirajut on three sides, it supports or thickening at the edge of the plate, or adjacent to it with the bolt termorazemami in the form of holes in the flange. This provides a bearing plate slab reinforcement with a perforated edge, not different from the reinforcement of slabs, received similarly as in the former model series. Internal supporting longitudinal and transverse wall panels in a frame of the load, which is 20% less burden on pre-fabricated wall panels rigid cross-wall system [3], so they adopted reinforcement fully ensures their load-bearing capacity. Thickening on the edge of the plate must be on the basis of conditions to ensure the rigidity of the overlap. Face plates, overlooking the outer contour of the building, has a thickening in order to minimize heat loss of exterior walls.
Combining elements of the proposed framework decision of the building allows the frame assembly using mutually independent closed self-supporting cells of the individual elements, which increases the speed of construction of the building.
This device provides a spatial frame stability, increases its vitality during beyond design impacts, improves the thermal insulation properties of the outer contour of the building, allows maximum use of the existing base building industry house building factories for the production of wall panels in existing Metalloform efficiency, reduces time and cost of construction.
INFORMATION SOURCES
1. Reinforced concrete structures / ed. LP Polyakova, Lysenko EF and Kuznetsova LV - K .: Vishcha school. Head Publishing House, 1984. - ris.XII.5, str.242; ris.XII.8, page 253.
2. Russian Patent №1776734. Frame high-rise building and the method of its construction / A.I.Mordich, A.S.Zalesov, I.I.Podlipskaya // Discoveries. Inventions 1992, №43. - P.86.
3. Residential and public buildings: Quick Reference Design Engineer / Yu.A.Dyhovichny, V.A.Maksimenko, A.N.Kondratev etc .; Ed. Yu.A.Dyhovichnogo. - 3rd ed., Revised. and ext. - M .: Stroyizdat, 1991 - Figure 6.1, b, str.345; Figure 6.2, str.346.
4. RF patent №2160347, IPC E N 1/04 10/12/2000 - prototype.
CLAIM
The building of prefabricated elements, including supporting longitudinal and transverse wall panels connected to the floor slabs, external self-supporting walls, and slabs of rooms with a projecting bay window have termorazemy in the form of holes that are filled with insulating material, due to perforation of the edge portions of the outer walls of bay windows performed combined in a laying out piece of insulation blocks, based on the edge of the plate, characterized in that the supporting longitudinal and transverse wall panels additionally connected to one another by a height of not less than two locations outside the self-supporting wall provided with per floor cutting of, slabs of Rooms with a projecting bay window have thickening of marginal zones, portions of exterior walls of rooms without bay windows are made from a combination of the carrier bolt with termorazemami in the form of holes in the flange bolts and masonry piece of insulating blocks.
print version
Publication date 21.01.2007gg




Comments
Commenting, keep in mind that the content and the tone of your messages can hurt the feelings of real people, show respect and tolerance to his interlocutors, even if you do not share their opinion, your behavior in terms of freedom of speech and anonymity offered by the Internet, is changing not only virtual, but real world. All comments are hidden from the index, spam control.